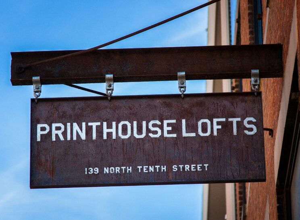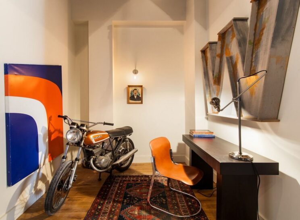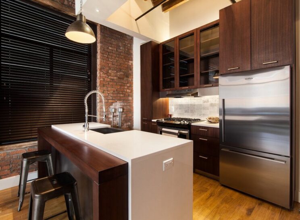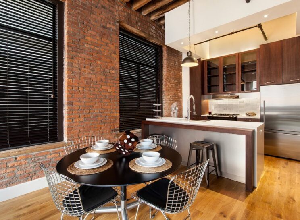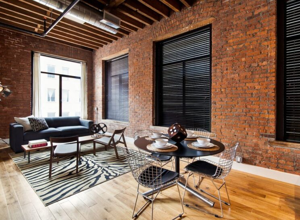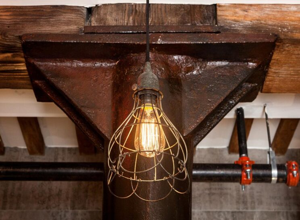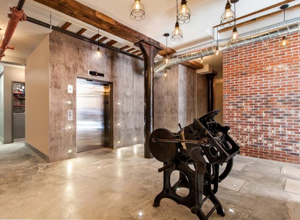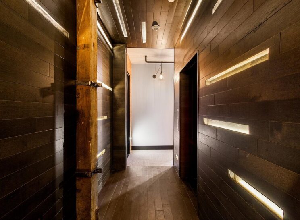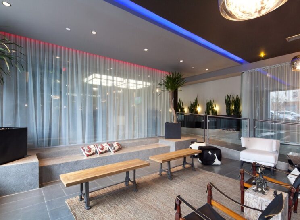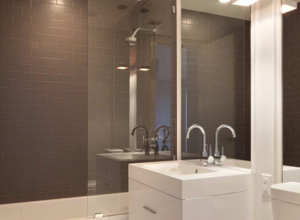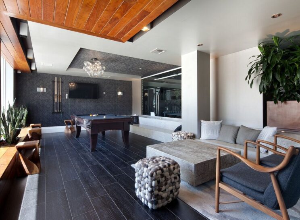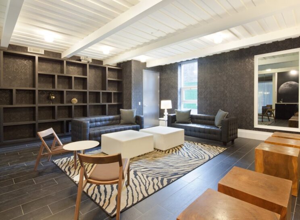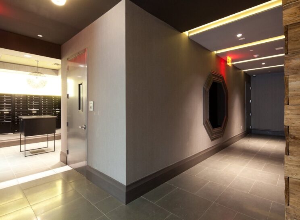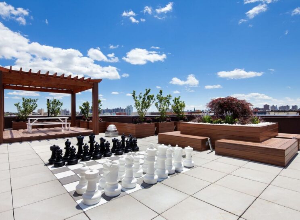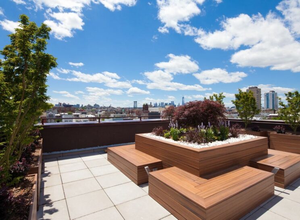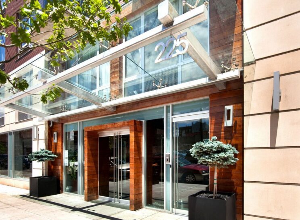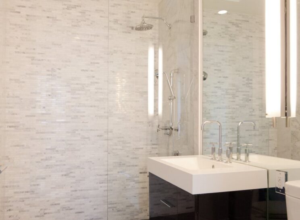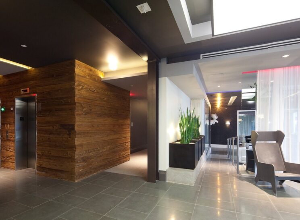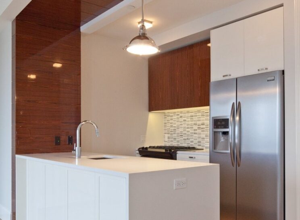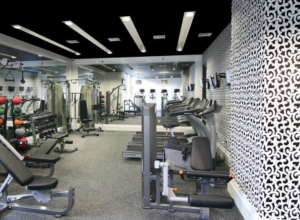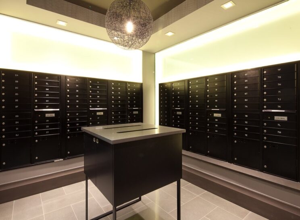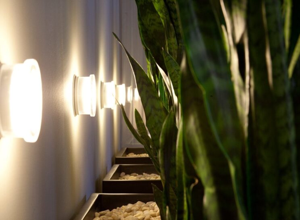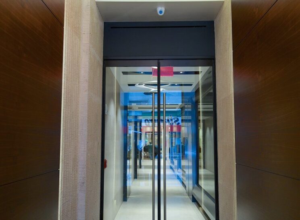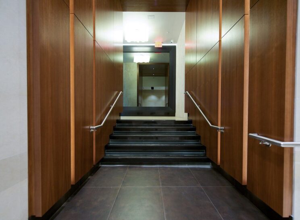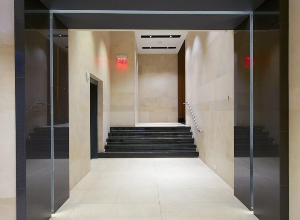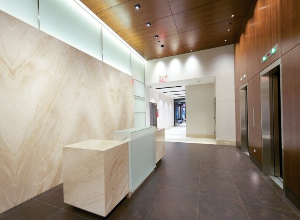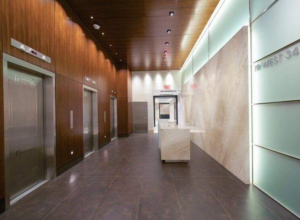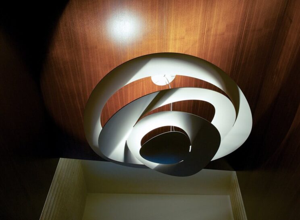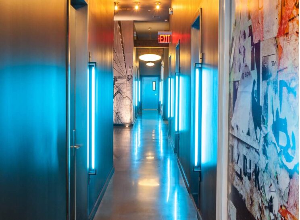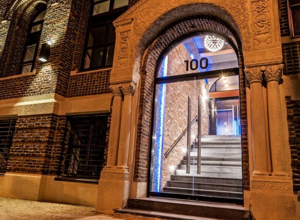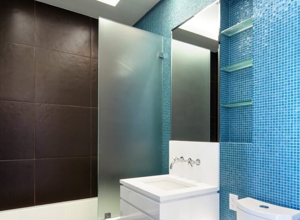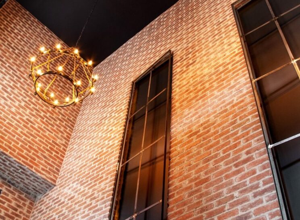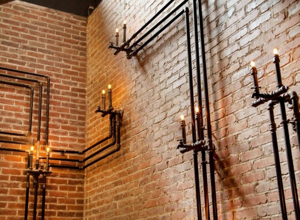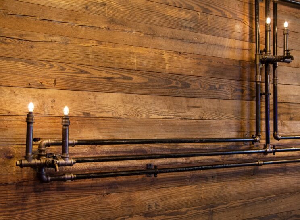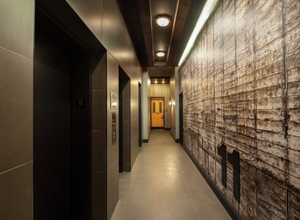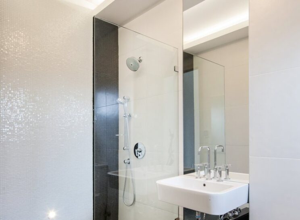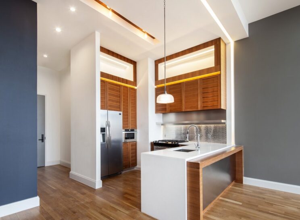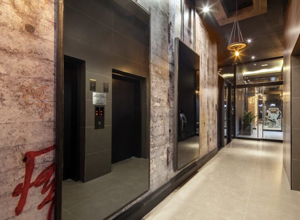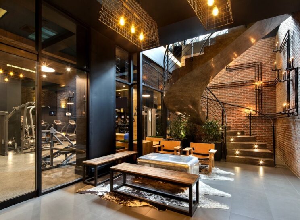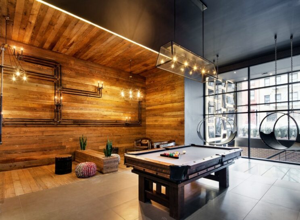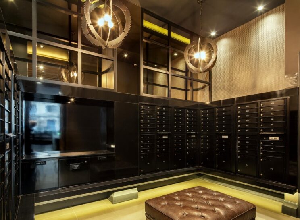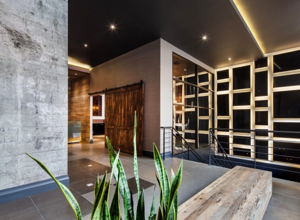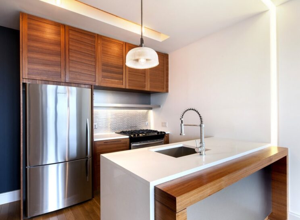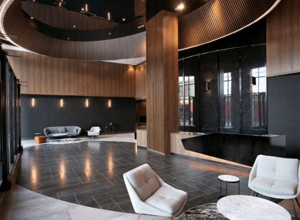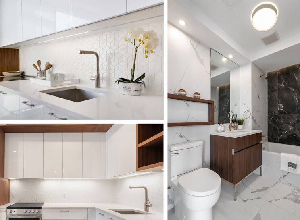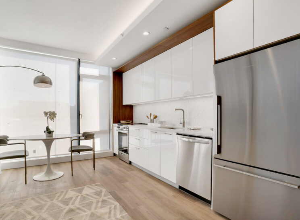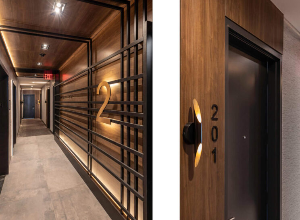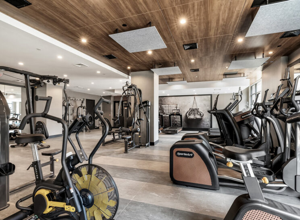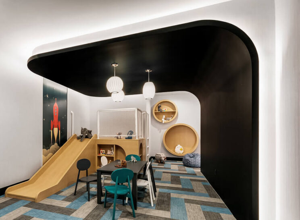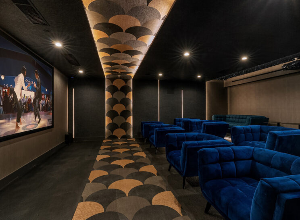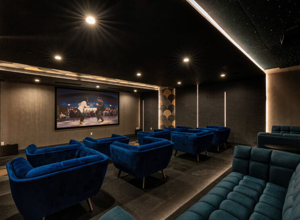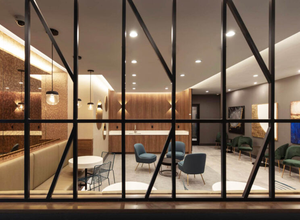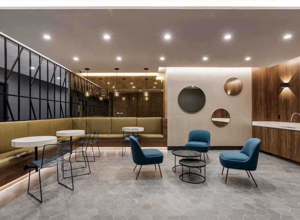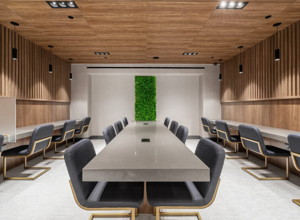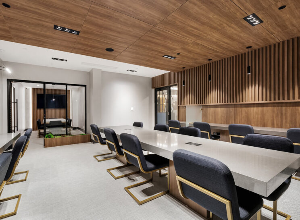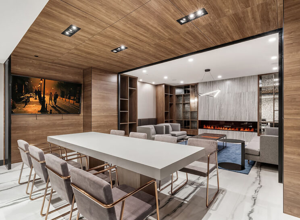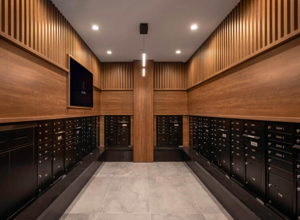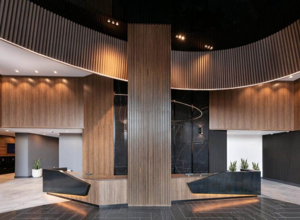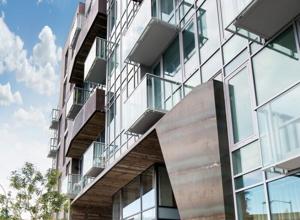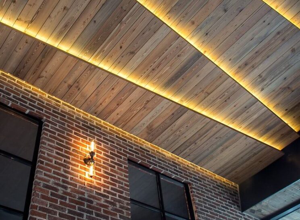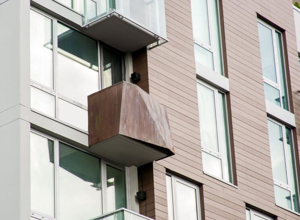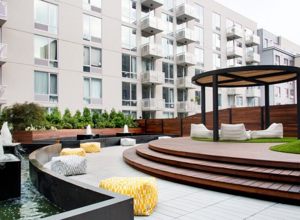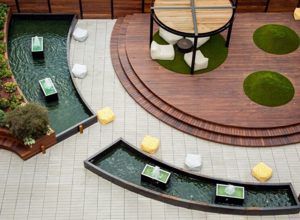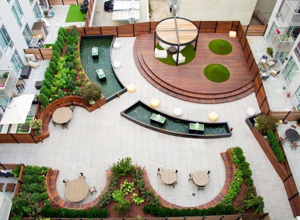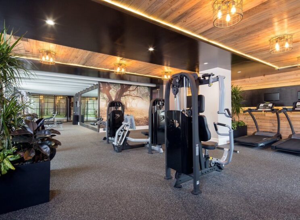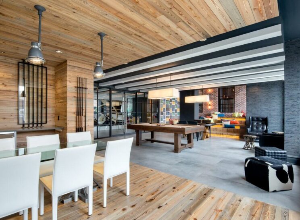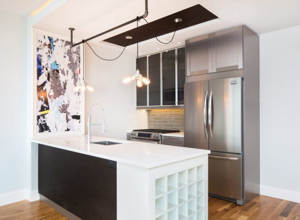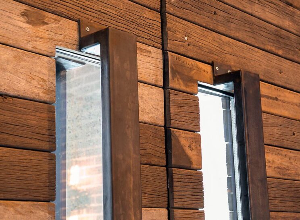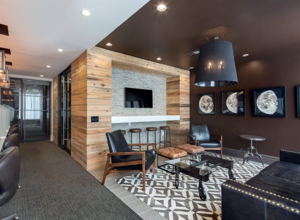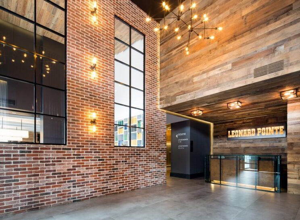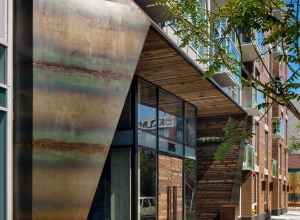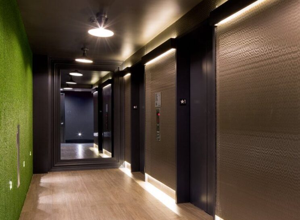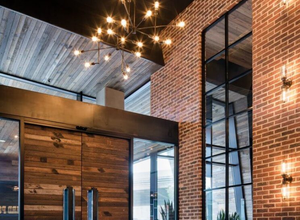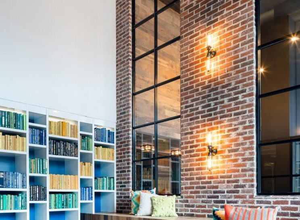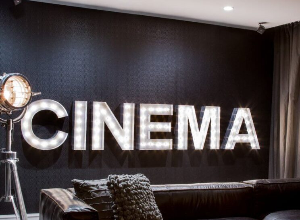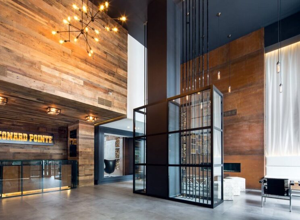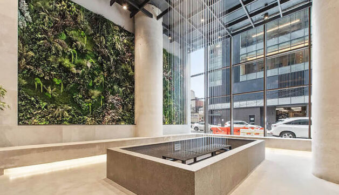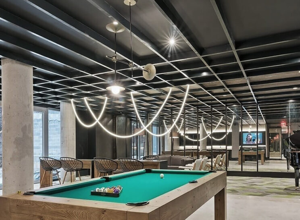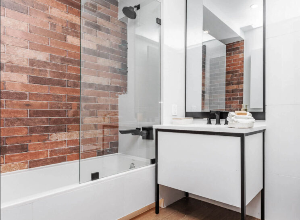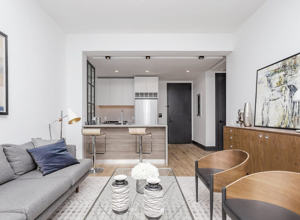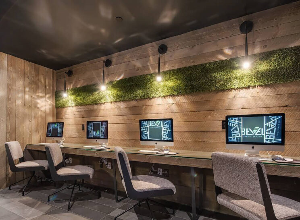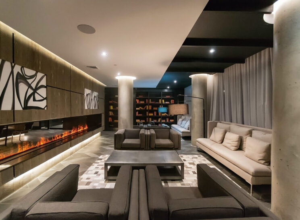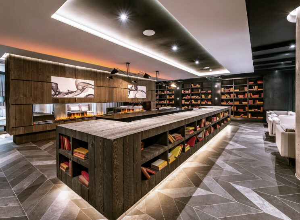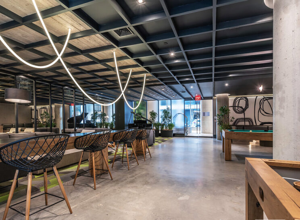We install smart systems that help you stay informed and manage everything in and around your home — whether you’re in the kitchen or across the world.
Fluid, Intuitive Interface

Feature-Rich, User-friendly Controls
Our evolved, fluid interface offers over thousands of new features and interaction enhancements, thoughtfully designed to simplify your smart home. It’s modern, intuitive, and fun to use.
Personalized To Perfection
Enjoy unmatched personalization and control capabilities that make your smart home uniquely your own. Mark your most frequently used rooms as favorites so you can quickly swipe between them, and every room is customizable to your liking, right down to the wallpaper.
Accessible From Everywhere
Convenient control via devices such as the touchscreen remote, in-wall or tabletop touchscreens, and phone provide you with convenient ways to take immediate control from anywhere.
Pre-Scheduled Programming
A Signitel exclusive, you can now pre-program your smart device to adjust and activate at a specific calendar date and time. Perfect for those heading out on a long vacation, or for the Shabbat-observant.
New Builds + Retrofits
How we work

INITIAL CONSULTATION
We begin your project with a free, on-site consultation. Our team will thoroughly examine your space to truly understand your needs and what systems would bring you the most value.

DESIGN
In this stage, we design an ideal layout and select the right equipment for your budget and needs. With 2 decades of experience, our team is adept at creating specs that integrate with current plans, and in working hand-in-hand with your architectural and contracting teams.

WALK-THROUGH
With designs complete, our team does a final, physical walk-through of your site to ensure everything will be installed in the right location, and double check the equipment we plan to install fit the space.

INSTALLATION
Once we’ve mapped and confirmed plans for your low-voltage installation, our highly-qualified technicians will install the equipment, then test it to ensure complete integration with any current systems.
There for you, always

TRAINING
Learning a new system with Signitel is seamless. Our technicians will patiently walk you through until you’re comfortable operating and managing the system on your own.

MAINTENANCE
As part of our commitment to quality and reliability, all our systems come complete with a 1-year warranty on labor and installation. Maintenance service and 24/7 phone, chat and site service support is also available.
If you experience issues, our in-house engineers and trained technical staff is available to troubleshoot and repair your system, fast.

UPGRADES
Technology is ever-evolving, and Signitel’s staff is keeping pace. When significant improvements can be made, we are available to recommend and install the most current, cutting-edge replacements.
Program with the Pros
A seamless and fully-integrated smart home system begins with an experienced and well-trained team.
Signitel’s skilled technicians ensure your system is expertly designed, functions on a robust network, and features personalized experiences in tune with how you live.

Your home, humming at your fingertips
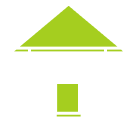
Whole Home
Control
A strong, reliable home
network is the backbone to
every smart home haven,
and you don’t want to skimp
out on the foundation of
something you use each and
every day. Start your smart
home journey right—with a
strong network.

Smart
Lighting
Routines get a lot easier
when one tap or voice
command turns on selected
lights to help you cook,
entertain, or get ready for the
day. It’s not just smart, it’s
brilliant.

Security
Imagine how secure you’d
feel if your home sent you
real-time notifications, alerted
you to guests at the door, and
even turned on lights and TVs
while you’re away to deter
home invasions.

Voice Control
Enjoy complete control of
your home’s lighting, audio,
entertainment, security, and
more, using only your voice. A
hands-free way to simplify
your life is right at the tip of
your tongue. Now that’s
something to talk about.

Climate Control
The battle of the thermostat
can finally be won. Cozy up
with climate control the entire
family can agree on! Smart
scheduling, voice control
capabilities, even integrations
with shades and fans. It’s
your home, only more
comfortable.

Multi-Room Audio
Play all your favorites in one
room—or every room—from
all your favorite streaming
services. Enjoy the best tunes
in the very best quality with
music the way it is intended
to be heard.

Remote-Access
Intercom Systems
The ability to check in on your
home and communicate with
loved ones is right in the palm
of your hand. An intercom
system, smart doorbell, video
communication tool, and
more all wrapped up in one
attractive and easy-to-use
app.

Home Theater
A cinema experience so
immersive you won’t ever
want to step into a theater
again. With total control of
the lights, temperature,
speakers, and all
entertainment gear, your
home theater just became a
box office hit.










