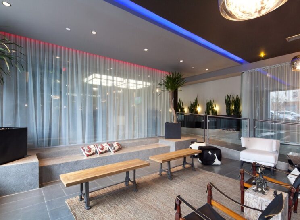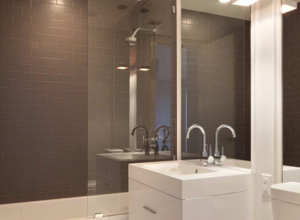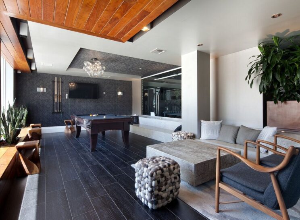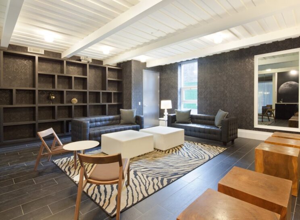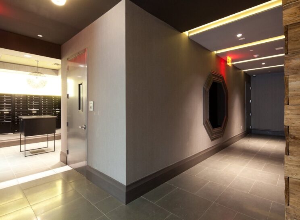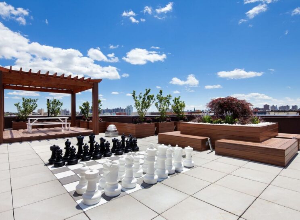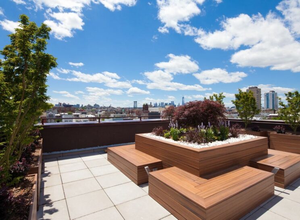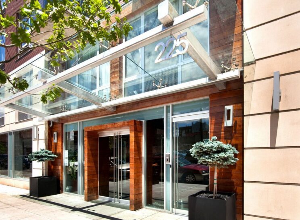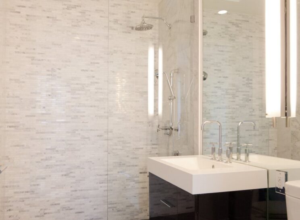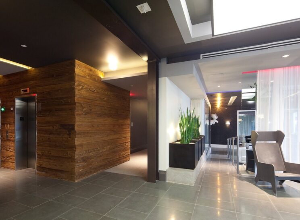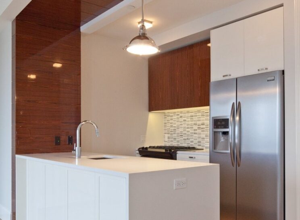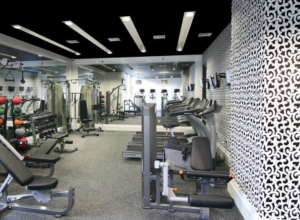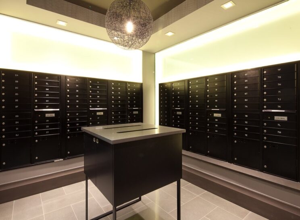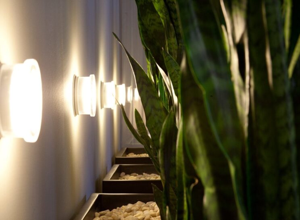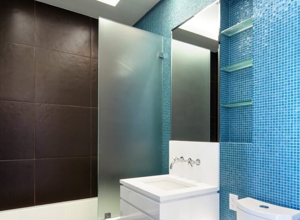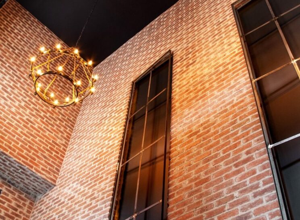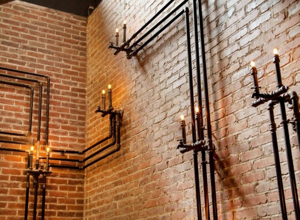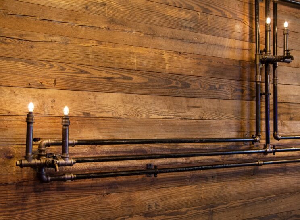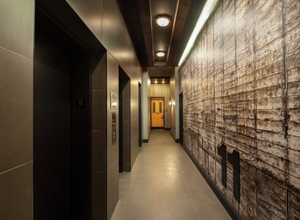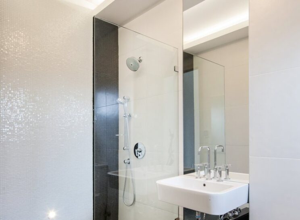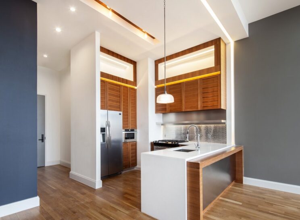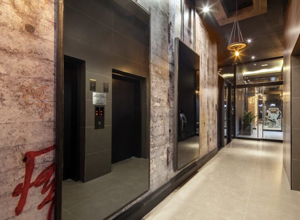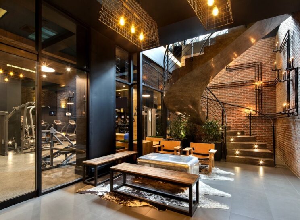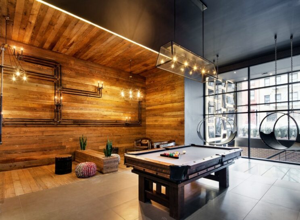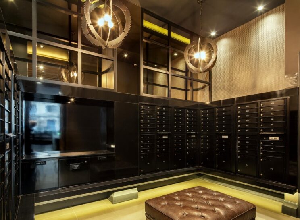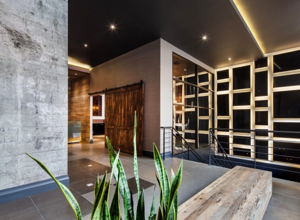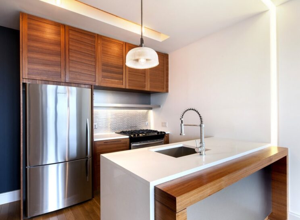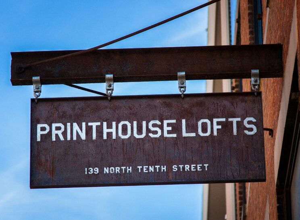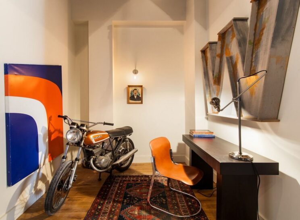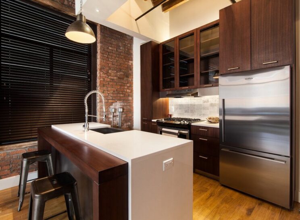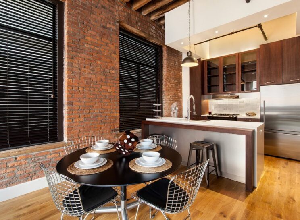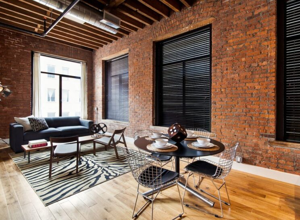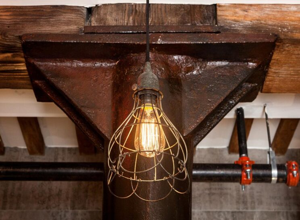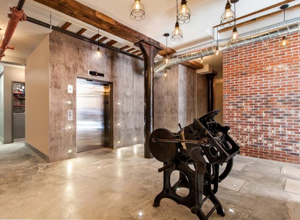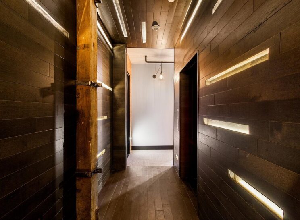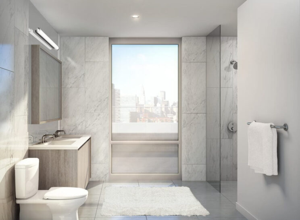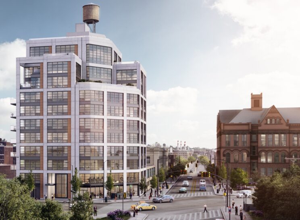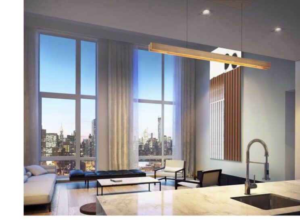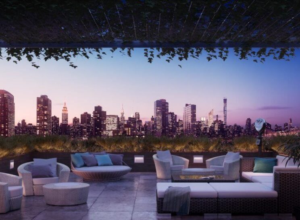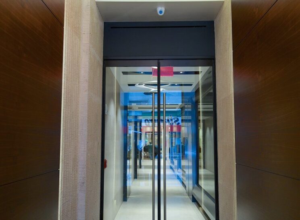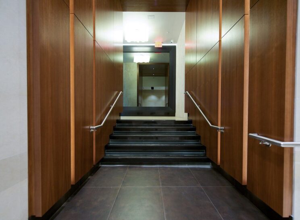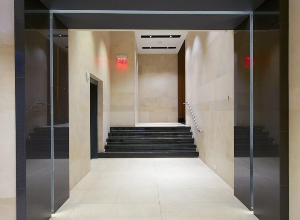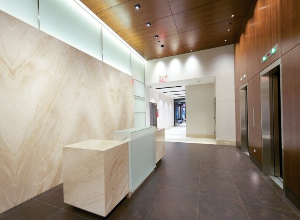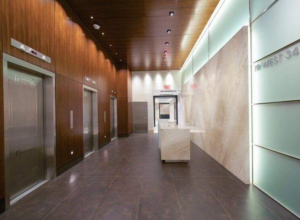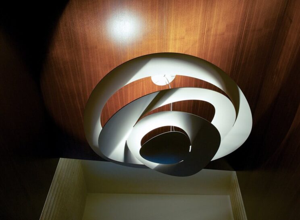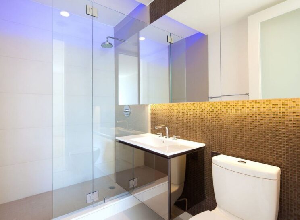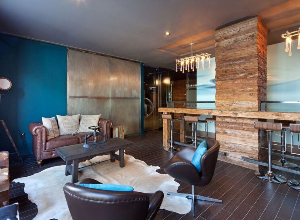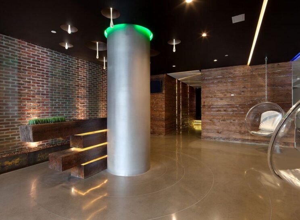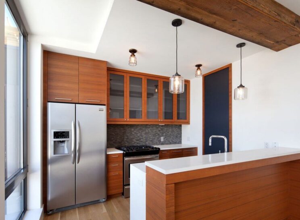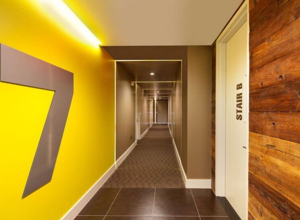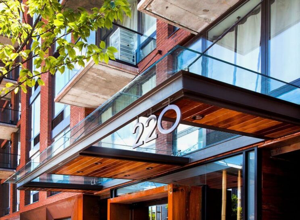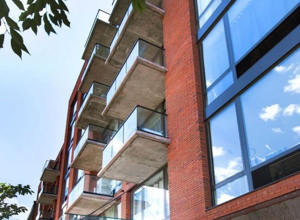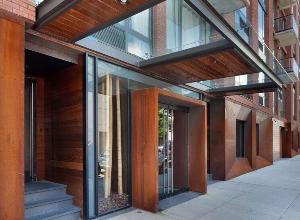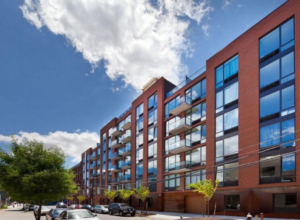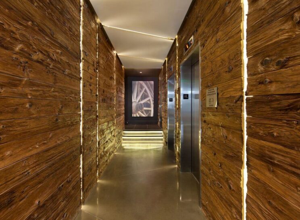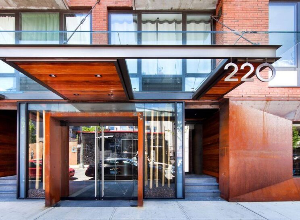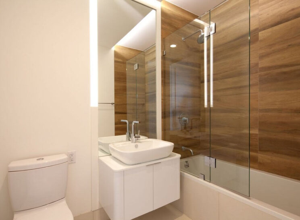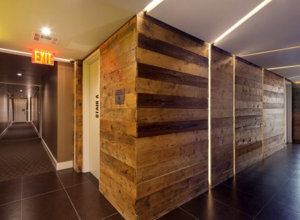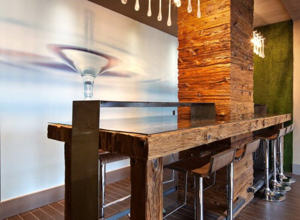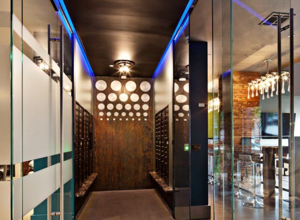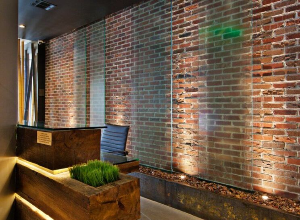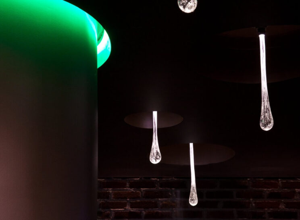Interior Design of a 7-story new construction residential building consisting of 113 apartment units. The conceptual design includes a combination of tone on tone brick and cast stone, accentuated by a unique Ipe wood tunnel located at the building entrance.
The 3,640 sq. ft. “modern-vintage” designed 1st Floor Lobby also includes a Screening Room for movie nights, a Recreation Room complete with pool table, and a state of the art gym featuring an eccentric black and white wallcovering. The lobby also boasts metallic floor tiles, custom light fixtures, and reclaimed wood paneling.
The apartments feature the use of exotic Peruvian Rosewood kitchen cabinets with a marble mosaic backsplash. The bathrooms continue with the “modern-vintage” theme with a mix of subway tile and the classic black and white marble.
Our Portfolio Of Projects
From high-rise residential, to high-end commercial, to healthcare facilities and beyond, developers and contractors love partnering with Signitel.

205 and 225 North 9th Street
205 N 9th Street, Brooklyn, NY205 and 225 North 9th Street
205 N 9th Street, Brooklyn, NY
146 South 4th Street
146 South 4th Street, Brooklyn, NY146 South 4th Street
146 South 4th Street, Brooklyn, NYInterior Design of a new 11-story industrial and modern residential building consisting of approximately 113 units. The lobby boasts a sun-lit atrium at the building entrance with a combination of concrete tiles and reclaimed wood on the floors and walls. The lobby has dramatic features such as an oversized barn door and custom backlit black wall mirrors. With unique apartment entrance door decals, oversized wall murals, rustic industrial light fixtures, the lobby, amenities, and hallways epitomize the modern industrial concept. The bathrooms have a mix of mosaic and hammered textured tiles with modern wall-mounted sinks and vanities. The kitchens are clean and rustic with custom walnut cabinetry, stainless steel backsplash, and white stone countertops with a unique eat-in bar on the island.

139 North 10th Street
139 N 10th Street, Brooklyn, NY139 North 10th Street
139 N 10th Street, Brooklyn, NYInterior design of a renovated 5-story residential building, consisting of 36 loft-style units. The concept of Printhouse Lofts grew out of a timeless love for industrial architecture, reflected throughout the building’s construction and in its dedication to preservation and details. The result ‑ authentic lofts that showcase soaring timber beam ceilings, restored wood columns and full walls of original exposed brick accented with high-end, modern finishes. Residences feature unique layouts with open-island kitchens, oversized windows, stainless steel appliances, and farmhouse sinks to round out the authentic industrial charm.

11-51 47th Avenue
11-51 47th Avenue
19 West 34th Street
19 West 34th Street, New York, NY19 West 34th Street
19 West 34th Street, New York, NYRenovation of an existing commercial lobby, public corridors, and exterior canopy. This building has been upgraded to a chic and elegant interior with a minimalist approach. Architectural lighting has been used throughout the building to carry out the minimalist look. An oversize marble reception desk with backlit glass creates a stunning visual upon entering and exiting the elevators. Other bold elements such as a custom glass wall feature, rich walnut veneer, black mirrors, and natural stone with intricate pattern and texture have been used throughout the space to complete this grand interior.

220 North 10th Street
220 North 10th Street, Brooklyn, NY220 North 10th Street
220 North 10th Street, Brooklyn, NYInterior Design of a 7-story new construction residential building consisting of approximately 64 apartment units. The lobby was designed with the notion of a water droplet as our inspiration. The floor features a concentric pattern done in polished concrete on the floor. Reclaimed wood paneling, waterfall feature wall, bamboo garden, glass paneling and colored LED lights create a very unique rustic space resembling the effect of a water droplet. Space also includes a Recreation Room with custom bar style group table, custom water art wall covering, metal mesh screen, and vintage furniture. Apartment units also have a rustic feel with teak paneled kitchens, grey frosted glass cabinets, and chiseled stone backsplash. Glass pendants and chalkboard paint add a unique homey quality. Wood like tile and natural stone adorn the typical bathrooms while glass mosaics and bronze glass vanities define the master bathrooms.



